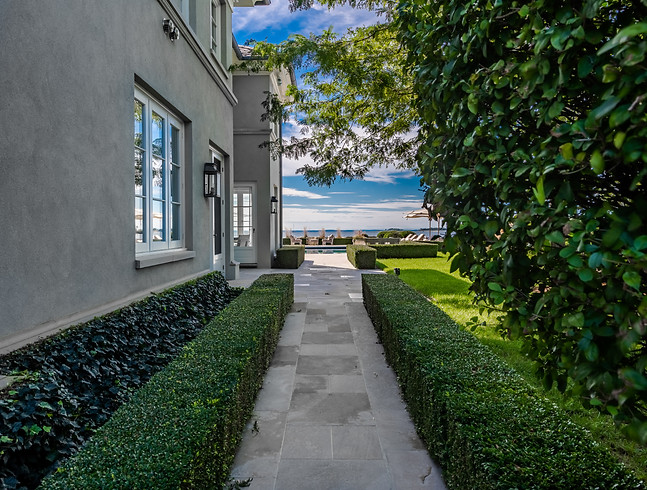REAL ESTATE
NEXT LEVEL
A rare one-of-a-kind custom estate with the feel of a European chateau is a must-see for anyone in search of the unique and extraordinary.
62 Bermuda Road, Westport, Connecticut
$13,500,000
GINA SAMAROTTO

A few moments from a fashionable town and mere drive to the bright lights of Manhattan, visualize living on the ocean, enjoying intoxicating sunrises with breathtaking 180-degree water views. Perhaps, you will enjoy the day lounging on your own, private beach. Or maybe spend the day on the water. After all, your yacht is parked at the end of your deep-water dock. Head back and take in the sunset while feasting alfresco style by the pool. No pipe dream here. It is the reality afforded to you when you live at this Saugatuck Shores estate in Connecticut’s tony Westport community.

“The Saugatuck Shores enclave has a truly wonderful, neighborhood feel,” says Maryann Levanti, Westport native and the estate’s preeminent Fairfield County real estate broker. Worlds away from the more hectic Compo Beach, the home offers supreme privacy, yet is rife with all the allure Westport has to offer. It can be said that 62 Bermuda Road is more than a home – it’s a jumping-off point for a lifestyle that’s rich in modern amenities and luxurious exclusivity.

From the tip of its glorious landscape to the top of its slate roofing, 62 Bermuda Road ticks all boxes with aplomb. The current owners fell in love with the estate at first sight. And while they were smitten with the sprawling, 11,000 sq ft Mediterranean style villa set on a peninsula, to realize their European vision fully, renovations were in order. Enter Marybeth Woods Architect, Lisa Friedman Design, and George Desmond of John Desmond Builders. In conjunction with the owners, this residential dream team upped the ante on what would be, arguably, the most covetable estate in Westport.
Upon entering this European inspired home, guests are greeted within a gracious foyer where dramatic white arches frame both the spaces and view beyond while wideplank, golden oak flooring warms underfoot. “This entry,” says Levanti, “has a quality that seems to envelop you in the sense of serenity.” And indeed, that sensation is well noted. Friedman combined the modern and somewhat minimalist interiors with Woods’ architecture, allowing the brightly illuminated rooms to take full advantage of the gorgeous property just beyond, without sacrificing a single iota of luxury or convenience.
The result is a home well anchored into its space, which takes full advantage of the surrounding, natural elements. A statement chandelier unites three well-designed floors.

Every room is a masterpiece on its own combining Venetian plaster walls, wide plank European wood floors, and ample space for artwork to please any serious collector. The different room palettes and styles make the home a distinct masterpiece, as they seamlessly blend together in a tasteful mélange. The exquisitely designed chef ’s kitchen includes spectacular harlequin stone flooring, Traulsen appliances, and beautifully finished custom cabinetry. The posh dining room, sexy lounge, elegant living and family rooms, theatre room, wine cellar, home office, and game room are quintessentially designed for both family life and upscale entertaining.
The six bedrooms, seven full baths, three half baths, each more exquisitely crafted than the next, offer ample space for all. The brilliant jewel in the crown is a sigh-worthy master suite replete with French doors opening to a terrace overlooking Long Island Sound, and a spa-like bath one could easily get lost in. And speaking of spas, the owners created the ultimate wellness sanctuary, which features a home gym, mediation space, and spa area. Adorned with a skylight that delivers illumination that reflects off of the Belgian plaster walls, offering the sensation of floors sumptuously, seemingly seamlessly wrapped in Edelman leather, and the providing the convenience of bespoke, bleached ash built-ins; the space offers all the aesthetics and savvy accoutrement a yogi could possibly dream of.

Even better, the home’s remarkable wonders are not confined to its’ interior spaces. Through garden doors, the showpiece of the home’s exterior awaits. A vast, crystalline custom pool framed by views of the ocean and wrapped in natural stone beckons. The outdoor living spaces are staggeringly beautiful, providing room for lounging, relaxing, and entertaining. Park your yacht at the end of your private, deep-water dock. Sink your toes in the sand on your private beach.
Whether you’re looking to get away from the hustle and bustle of the city or a family searching for that legacy home, this Mediterranean estate is the perfect gem. All that’s missing is you!

62 Bermuda Road, Westport, CT is offered at 13,500,000
To schedule a private showing,
or for further information on this
exclusive offering, please contact:
Maryann Levanti
Higgins Group Real Estate
T: 1.203.984.5157
W: www.MaryannLevantiHomes.com
Virtual Tour: www.WestportShorefront.com

